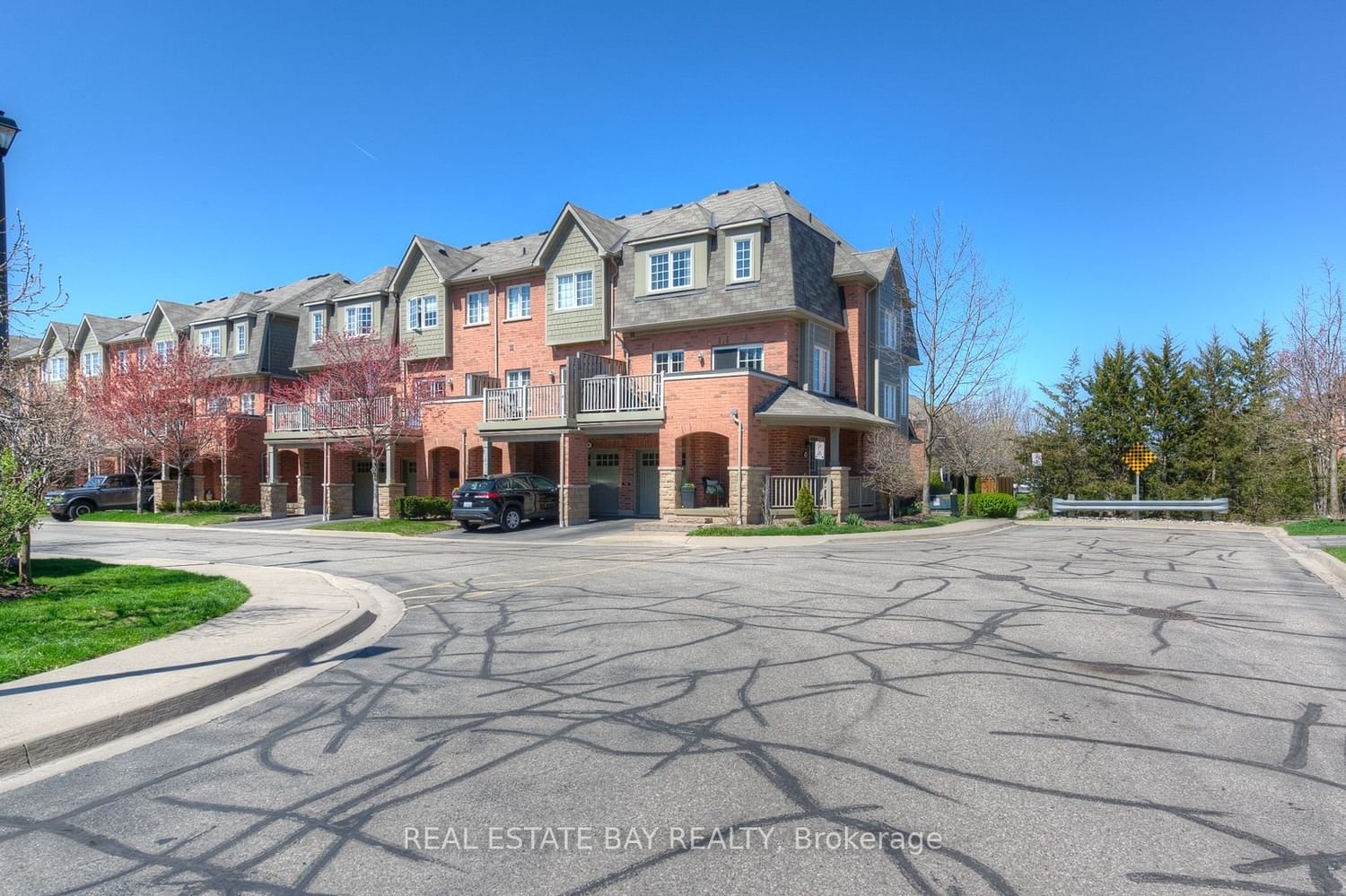$1,129,000
$*,***,***
4+1-Bed
4-Bath
2000-2249 Sq. ft
Listed on 4/26/24
Listed by REAL ESTATE BAY REALTY
Stunning Executive 4 Bed/4 Bath End Unit Townhome Directly Beside Wooded Trails And Creeks In Sought After Lakeshore Woods. Close To 3,000sf Of Living Space, This Home Checks All The Boxes! Highlights Include Hardwood Staircases + Laminate Flooring On All Four Levels, Magnificent Built-Ins On The Open Concept Main Floor With 9 Ceilings + Fireplace, Gorgeous Kitchen With Plenty Of Storage + Abundance Of Light, And Walkout To A Beautiful Deck Where you Can Enjoy Summer Sunrises. Upstairs Features An Amazing Primary Retreat With A Fabulous 5 Piece Ensuite, 3 Bedrooms And 4 Piece Bath. The Spacious Ground Floor Entrance Features Powder Room, Large Closet, Roomy Laundry Room With Built In Cabinetry + Garage Access, As Well As Room For The Perfect Rec Space, Office, Or Games Room. Finished Basement Provides Additional Living Space, With Extra Storage In The Closet And 3 Piece Bath. Unit Is Within Walking Distance To Shell Park, Lake Ontario, And Bronte Village.
Some furniture is available, if wanted
W8277500
Condo Townhouse, 3-Storey
2000-2249
12+3
4+1
4
1
Attached
2
Owned
11-15
Central Air
Finished, Full
Y
N
Brick Front, Vinyl Siding
Forced Air
Y
Open
$4,129.00 (2023)
Y
HSCC
575
N
None
Restrict
Andrejs Property Management
1
$370.00
Visitor Parking
